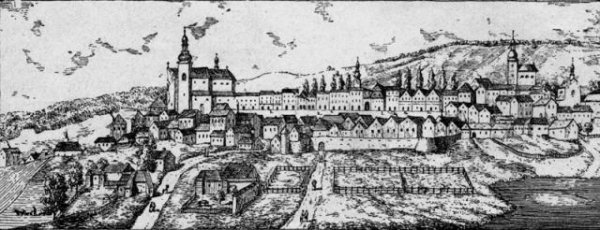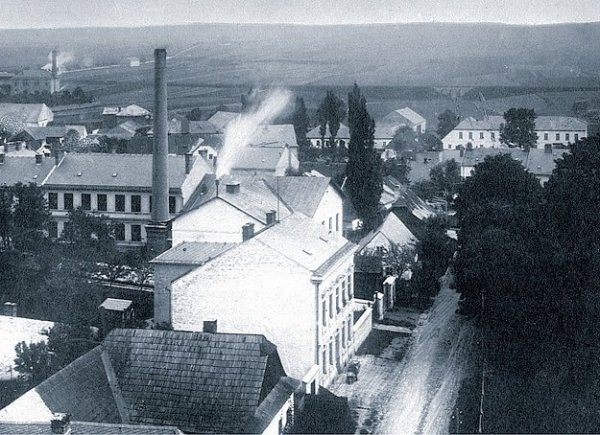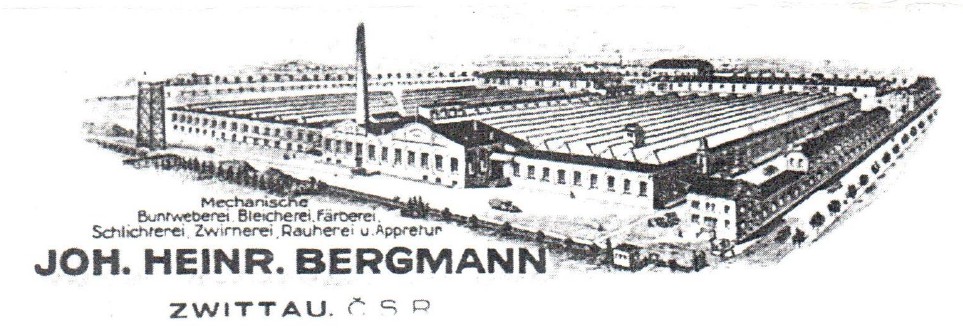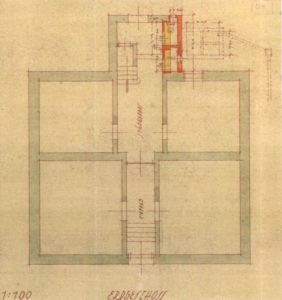The pension is located approximately where the pens are shown on the 18th century image of Svitavy below 🙂

As the cadastral map from 1835, shown below, shows, there used to be a field on the site of today’s guesthouse (plot number 482) and on the adjacent plot (building number 210) there used to be an isolated farmhouse on the edge of the town.

History of the neighbouring house
However, it has not survived to this day. Today, another building stands in its place, where a joinery shop operated by Karl and Maria Werner (according to the list of tradesmen from the 1930s) used to operate. It is known that the joinery shop was later run by Mr. Kocourek, who lived in the house with his family. Subsequently, it is known that the house was lived in by the Karpiskes, who after the revolution set up a shop called Lucie in the right part. The main assortment was groceries, but there was also a range of drugstores, etc. After the reconstruction carried out by Mr. Marek, there was the Pohoda Tavern, which later changed two more times, then there was the U Filipa Restaurant and now there is Hash tag food. In the other parts of the building there are offices, hairdresser and other services. The original appearance of the adjacent building can be seen in this shot from 1897. In it, you can note the now-defunct chimney, which belonged to the former power station (and later heating plant) that now houses the EVIS elevator company.

The building of today’s pension was built by Johann Heinrich Bergmann in 1868. The building was built on a street known as Rossegerstrasse, later renamed Woerihoffergasse. It was not the last name change. After World War II it was called Leninova Street and today it uses the name U stadion. This street separates the Svitavy suburb and the Forty Lány district.
Johann Bergmann was already active in Svitavy, as he founded a textile company here in 1860. Today, the premises are occupied by Mr. Horský’s pasta factory. The plots are adjacent to each other.
He and his wife Aloysia lived in the building of the villa, today’s pension, and were half owners. At the turn of the 19th and 20th centuries they apparently died and the owners became the siblings Marie, Franz, Ottilie and Paulina Bergman.
Incidentally, in the same period, the building of the monastery and church of the Redemptorist Order on the same street, nowadays called St. Joseph’s Church or the Red Church, is also completed.

At the beginning of the 20th century, the factory was inherited by Alois Bergmann, who began to buy up land and develop a field farm. Not only did the farm and the fields provide cheap income, but his own horse-drawn wagons could transport the products to the Svitava railway station. The number of workers was not high – 20 weavers, 12 people in the preparation room and 8 auxiliary workers worked in the factory. Domestic weavers remained an important component, with 200 of them working for the company.

In 1906, the construction of a new factory (today’s Svitap) began , located on the same street. A weaving mill was built, another part was added in 1912 and the construction work was finished in 1937-38. The range of products was varied and of high quality for the time. The factory was one of the first where care was taken to improve the skills of the workers. Sunday schools were organised, vocational courses were held, where professors from textile schools from Brno also gave lectures.

In 1908, Otilie Bergman and Franz Bergmann sold their shares in the family villa to their siblings. In 1918, Paulina sold her half share to Maria, who became the sole owner. In 1928, Max Bergmann and Dr. Walter Bergmann became joint owners of the building. For the time being, we have not been able to establish the family connections between the above-mentioned persons. By the way, according to the yearbooks of the time, there were several families using the surname Bergmann in Svitavy.
After the death of Alois Bergmann, the factory was acquired by Max Bergmann, half owner of the family factory. Due to later crises, the owner of the factory Max Bergmann had to lay off some of the workers and employed some of them on his farm. He remained at the factory until 1945, i.e. until the nationalisation.
The correspondence between the Bergmann family and the municipal authorities in 1929 concerning the building work on the house is quite interesting and intensive. According to the correspondence, Max Bergmann started the building work, for which he did not have the necessary permits according to the protocol, and with the assistance of the municipal police the building work had to be stopped on 17 April 1929. The problem was that 2 employees of the company – bricklayers – were used for the construction work, without the supervision of the construction foreman. The extent of the modifications consisted in the demolition of several niches and changes in the opening elements on the first floor, as well as the installation of a toilet and a cesspool in the space under the terrace on the ground floor. The committee’s reasoning was that the alterations changed the appearance of the façade and therefore permission was necessary. Therefore, it was ordered that the construction documentation be prepared and the permit be processed. The Ministry of Trade Act of 1905, according to which repairs to the house could be carried out by the building’s own workers, did not help. On 24 April 1929, a building permit was issued for the work, listing the technical conditions to be met during the alterations, particularly in relation to the septic tank to be installed. In July, the work was completed and approval was requested.


In 1941, the owners Max Bergmann and Dr. Walter Bergmann had the architect Ing.K.Rysawy prepare project documentation for the building. Interestingly, according to the plans, the toilet to be installed is located on the other side of the building (on the other side from the cesspit, i.e. as it is today) than the plans from 1929. During the work, there was probably a change from the project documentation.
In 1953, following the confiscation of 1948, the national enterprise Vigona – cotton mills, Svitavy, became the owner. In 1960 it then passed to the Local National Committee Svitavy – Home Administration.
In 1990, 2 apartments were established on the ground floor: 1+1 IV. Category (right) occupied by Dagmar Chlubnova and her 2 sons David (born 1984) and Michal (198x) and 1+2 Category II by M. Gloserova (born 1959) who moved out and her daughter lived there. On the 1st floor in apartment 3 1+4 II. category lived the Svoboda family (Vladimir born 1949, wife Marcela born 1948, sons Zdeněk born 1968, Vladimir born 1974 and daughter Romana born 1972).
In 1993, a building permit was registered for Jan Slezáček, whose intention was to set up a shop for ‘non-food goods’ on the ground floor to the right (from the street to the left) and a joinery workshop in the annexe. However, this intention was not fulfilled and remained only in the form of building plans.

In 1992, according to Act No. 172/1991 Coll., the property became the property of the town of Svitavy.

8.7.1994 the building with adjacent land was purchased by ing. František Pechanec, who used it as the headquarters and background of his construction company Pechancovo stavitelství, which no longer exists. It was this company that in 1996-7 carried out an extensive reconstruction into an accommodation facility called Hotel Fontána. Today the name Pension Fontána is used.
The aim of the reconstruction was to preserve as many original elements as possible, including, for example, the floors, and of course the pseudo-secession style of the building. In the attic space, an attic studio and 2 suites were newly created. The total accommodation capacity was 5 suites in addition to the aforementioned studio. On the ground floor to the left was a reception with a restaurant, which was originally public, later limited to guests only. The garden area served as a café-bar. The operator of the guesthouse was Marie Pechancová, who later lived in the ground floor apartment on the right.

In 1999, the company Hotel Fontána, s.r.o. was founded and became the owner and operator of the pension. The partners were Mr. and Mrs. Pechanc, together with their sons Vít and Jan, and their parents’ shares in 2015. Vít Pechanec lives here today with his family, on the 1st floor, where the apartment was created by combining 2 original suites. The reception and restaurant area was converted into a new room, which is unique to this day in that it has a urinal in addition to a toilet, as a remnant of the original restaurant’s sanitary facilities. The reception was set up in the kitchen area and the attic studio was converted into a single room after soundproofing.
The capacity of the guesthouse was 5 accommodation units (2 suites, 1 suite and 2 rooms), with 10 beds and 5 extra beds.
22.5.2016, the basement (right) was made accessible Christian Center which is also used for mass breakfasts.
After we acquired the know-how to dehumidify the basement, another accommodation unit was built in the left part and the garden house (called annex), which served as office space, was converted into another accommodation unit.
In 2020, an annexe was built next to the guesthouse, where a garage was built on the ground floor with a storage room and a bicycle repair shop for the guests. On the second and third floor, 2 new accommodation units were built. The upper one also has a terrace. Access to them is via an external staircase accessible from the garden.
Currently the guesthouse has a total of 9 accommodation units and further expansion is in preparation :).
